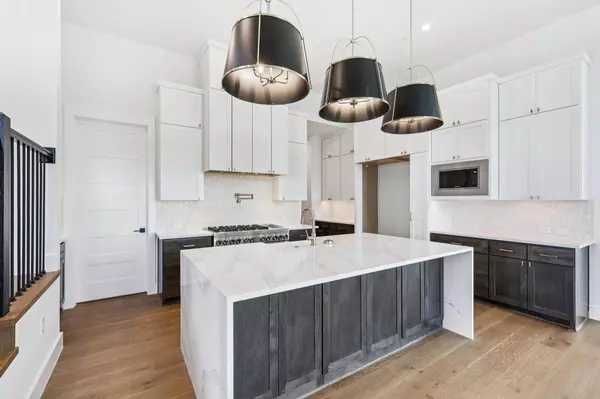
5 Beds
6 Baths
3,827 SqFt
5 Beds
6 Baths
3,827 SqFt
Key Details
Property Type Single Family Home
Sub Type Single Family Residence
Listing Status Active
Purchase Type For Sale
Square Footage 3,827 sqft
Price per Sqft $600
Subdivision River Place, Milky Way At River Place
MLS Listing ID 5747742
Bedrooms 5
Full Baths 5
Half Baths 2
HOA Fees $176/mo
HOA Y/N Yes
Year Built 2025
Annual Tax Amount $3,424
Tax Year 2025
Lot Size 0.619 Acres
Acres 0.6186
Property Sub-Type Single Family Residence
Source actris
Property Description
6006 Silent Nova View exemplifies refined design and exceptional livability. Spanning 3,827 square feet, this luxurious two-story home includes five bedrooms, each with a private en suite bath there are also 2 power baths. The thoughtful layout features four distinct living spaces: a study, family room, game room, and media room. The primary suite and guest bedroom are downstairs for convenience for owner and guests. The gourmet kitchen showcases a 6-burner cooktop with stainless-steel griddle, dual ovens, built-in microwave, and luxury appliances surrounded by custom cabinetry and quartz countertops. A back kitchen adds a second sink and ample workspace for entertaining. Other highlights include 20-foot entry ceilings, 12-foot main-level ceilings, an outdoor kitchen, wood flooring throughout most living areas, and designer finishes that balance modern style with timeless elegance. Outdoor living spaces include a covered front porch, balcony off the front bedroom, and a covered upper balcony overlooking the private pool and Hill Country vistas.
Designed for performance as well as beauty, the home includes R-15 wall insulation, R-49 blown-in attic insulation, radiant-barrier roof decking, high-efficiency HVAC systems, and a tankless water heater for maximum comfort and energy savings. Milky Way at RiverPlace delivers luxury living in a setting that is both peaceful and convenient to everything Austin has to offer.
Location
State TX
County Travis
Rooms
Main Level Bedrooms 2
Interior
Interior Features Breakfast Bar, Built-in Features, Ceiling Fan(s), Ceiling-High, Chandelier, Quartz Counters, Double Vanity, Entrance Foyer, In-Law Floorplan, Kitchen Island, Multiple Living Areas, Open Floorplan, Pantry, Primary Bedroom on Main, Recessed Lighting, Smart Thermostat, Soaking Tub, Storage, Walk-In Closet(s)
Heating Central, ENERGY STAR Qualified Equipment, Natural Gas
Cooling Ceiling Fan(s), Central Air, ENERGY STAR Qualified Equipment, Exhaust Fan
Flooring Tile, Wood
Fireplace No
Appliance Cooktop, Dishwasher, Disposal, ENERGY STAR Qualified Appliances, Gas Cooktop, Gas Range, Microwave, RNGHD, Stainless Steel Appliance(s), Vented Exhaust Fan, Water Heater, Tankless Water Heater
Exterior
Exterior Feature Balcony, Barbecue, Gas Grill, Gutters Full, Lighting, Outdoor Grill, Pest Tubes in Walls
Garage Spaces 3.0
Fence Back Yard
Pool In Ground, Outdoor Pool, Pool Cover
Community Features Business Center, Clubhouse, Cluster Mailbox, Common Grounds, Curbs, Dog Park, Fishing, Fitness Center, Golf, High Speed Internet, Kitchen Facilities, Park, Picnic Area, Playground, Pool, Restaurant, Sidewalks, Sport Court(s)/Facility, Street Lights, Underground Utilities, Trail(s)
Utilities Available Cable Available, Electricity Connected, Natural Gas Connected, Phone Available, Sewer Connected, Underground Utilities, Water Connected
Waterfront Description None
View Canyon, Hill Country, Neighborhood, Park/Greenbelt, Trees/Woods
Roof Type Metal
Porch Covered, Front Porch, Patio
Total Parking Spaces 5
Private Pool Yes
Building
Lot Description Back Yard, Corner Lot, Curbs, Few Trees, Front Yard, Landscaped, Sprinkler - Automatic, Views
Faces Southeast
Foundation Slab
Sewer Public Sewer
Water Public
Level or Stories Two
Structure Type Concrete,Frame,Glass,ICAT Recessed Lighting,Spray Foam Insulation,Masonry – All Sides,Radiant Barrier,Wood Siding,Stone,Stucco
New Construction Yes
Schools
Elementary Schools River Place
Middle Schools Four Points
High Schools Vandegrift
School District Leander Isd
Others
HOA Fee Include Common Area Maintenance
Special Listing Condition Standard

Find out why customers are choosing LPT Realty to meet their real estate needs







