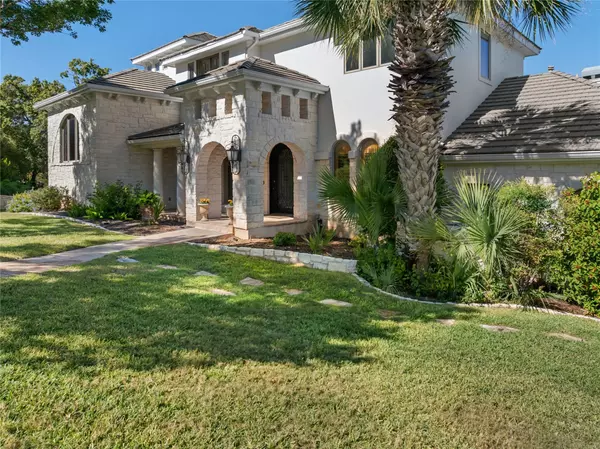
5 Beds
6.5 Baths
5,201 SqFt
5 Beds
6.5 Baths
5,201 SqFt
Key Details
Property Type Single Family Home
Sub Type Single Family Residence
Listing Status Active
Purchase Type For Sale
Square Footage 5,201 sqft
Price per Sqft $615
Subdivision Davenport Ranch Ph 07 Sec 03
MLS Listing ID 5913781
Style 1st Floor Entry
Bedrooms 5
Full Baths 6
Half Baths 1
HOA Fees $724/ann
HOA Y/N Yes
Year Built 2001
Annual Tax Amount $50,239
Tax Year 2025
Lot Size 0.740 Acres
Acres 0.74
Property Sub-Type Single Family Residence
Source actris
Property Description
The eat-in kitchen is a culinary enthusiast's paradise, featuring high-end appliances and ample counter space, and it seamlessly flows into an open great room that is ideal for entertaining.
The owner's retreat is conveniently located on the main level, with a private deck for serene morning coffee or evening relaxation. The recently remodeled bathroom boasts exquisite Turkish marble, creating a spa-like atmosphere.
Upstairs are four spacious bedrooms, each with recently remodeled en-suite bathrooms, ensuring comfort and privacy for family and guests alike. Additionally, there are two offices on the first level.
Wine lovers will appreciate the wine cellar, perfect for storing your favorite vintages. The backyard is an entertainer's dream, featuring a pool with a spa and infinity edge, all surrounded by lush landscaping with no visibility from neighboring homes offering then ultimate in privacy!
Location
State TX
County Travis
Rooms
Main Level Bedrooms 1
Interior
Interior Features Bar, Breakfast Bar, Ceiling Fan(s), Beamed Ceilings, Coffered Ceiling(s), Ceiling-High, Tray Ceiling(s), Chandelier, Granite Counters, Quartz Counters, Double Vanity, Eat-in Kitchen, Entrance Foyer, Interior Steps, Kitchen Island, Multiple Dining Areas, Multiple Living Areas, Natural Woodwork, Open Floorplan, Pantry, Primary Bedroom on Main, Recessed Lighting, Two Primary Closets, Walk-In Closet(s), Wet Bar
Heating Central
Cooling Central Air
Flooring Carpet, Marble, Tile, Wood
Fireplaces Number 2
Fireplaces Type Living Room, Outside
Fireplace No
Appliance Cooktop, Dishwasher, Disposal, Exhaust Fan, Gas Cooktop, Microwave, Oven, Refrigerator, Stainless Steel Appliance(s), Washer/Dryer
Exterior
Exterior Feature Balcony, Exterior Steps, Gutters Full, Lighting, Private Yard
Garage Spaces 3.0
Fence Back Yard
Pool Heated, In Ground, Infinity, Outdoor Pool, Pool/Spa Combo
Community Features Cluster Mailbox, Playground, Tennis Court(s), Trail(s)
Utilities Available Electricity Available, Other, Natural Gas Available, Phone Available, Sewer Available, Water Available
Waterfront Description None
View Canyon, City, Hill Country, Panoramic, Park/Greenbelt, Trees/Woods
Roof Type Concrete,Tile
Porch Covered, Deck, Front Porch, Patio, Terrace
Total Parking Spaces 6
Private Pool Yes
Building
Lot Description Back Yard, Front Yard, Gentle Sloping, Landscaped, Native Plants, Private, Sloped Down, Sprinkler - Automatic, Trees-Medium (20 Ft - 40 Ft), Views
Faces South
Foundation Slab
Sewer Public Sewer
Water Public
Level or Stories Two
Structure Type Masonry – Partial,Stone Veneer,Stucco
New Construction No
Schools
Elementary Schools Bridge Point
Middle Schools Hill Country
High Schools Westlake
School District Eanes Isd
Others
HOA Fee Include Common Area Maintenance
Special Listing Condition Standard
Virtual Tour https://contour-mapping-pros.aryeo.com/sites/2900-waterbank-cove-austin-tx-78746-20392407/branded

Find out why customers are choosing LPT Realty to meet their real estate needs







