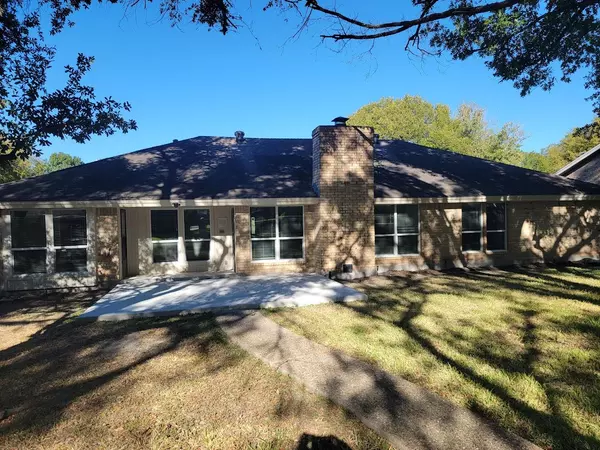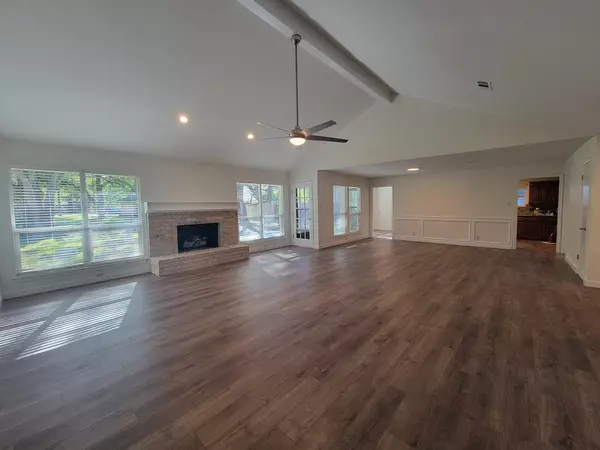
3 Beds
2 Baths
2,264 SqFt
3 Beds
2 Baths
2,264 SqFt
Key Details
Property Type Single Family Home
Sub Type Single Family Residence
Listing Status Pending
Purchase Type For Rent
Square Footage 2,264 sqft
Subdivision Onion Creek Sec 03
MLS Listing ID 8543981
Bedrooms 3
Full Baths 2
HOA Y/N Yes
Year Built 1981
Lot Size 0.256 Acres
Acres 0.256
Lot Dimensions 88x128
Property Sub-Type Single Family Residence
Source actris
Property Description
Location
State TX
County Travis
Rooms
Main Level Bedrooms 3
Interior
Interior Features Built-in Features, Ceiling Fan(s), Vaulted Ceiling(s), Chandelier, Granite Counters, Double Vanity, Entrance Foyer, In-Law Floorplan, Multiple Dining Areas, Multiple Living Areas, Natural Woodwork, No Interior Steps, Open Floorplan, Pantry, Primary Bedroom on Main, Recessed Lighting, Walk-In Closet(s)
Heating Central, Fireplace(s), Natural Gas, Separate Meters
Cooling Ceiling Fan(s), Central Air, Electric, Exhaust Fan, Roof Turbine(s), Separate Meters
Flooring Carpet, Laminate, Tile
Fireplaces Number 1
Fireplaces Type Gas Log, Gas Starter, Living Room
Fireplace No
Appliance Built-In Electric Oven, Built-In Oven(s), Cooktop, Dishwasher, Disposal, Down Draft, Dryer, Electric Cooktop, Exhaust Fan, Microwave, Electric Oven, Free-Standing Refrigerator, Trash Compactor, Washer/Dryer, Water Heater
Exterior
Exterior Feature No Exterior Steps, Private Yard
Garage Spaces 2.0
Fence None
Pool None
Community Features Common Grounds, Curbs
Utilities Available Electricity Connected, Natural Gas Connected, Sewer Connected, Water Connected
View Neighborhood
Roof Type Composition
Porch Front Porch, Patio
Total Parking Spaces 4
Private Pool No
Building
Lot Description Back Yard, Curbs, Front Yard, Interior Lot, Landscaped, Level, Native Plants, Near Golf Course, Public Maintained Road, Sprinkler-Manual, Trees-Large (Over 40 Ft), Trees-Moderate
Faces West
Foundation Slab
Sewer Public Sewer
Water Public
Level or Stories One
Structure Type Brick
New Construction No
Schools
Elementary Schools Blazier
Middle Schools Paredes
High Schools Akins
School District Austin Isd
Others
Pets Allowed Negotiable
Num of Pet 2
Pets Allowed Negotiable

Find out why customers are choosing LPT Realty to meet their real estate needs







