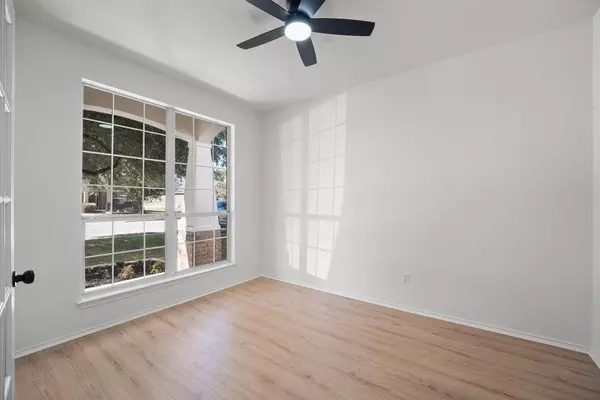
5 Beds
2.5 Baths
2,729 SqFt
5 Beds
2.5 Baths
2,729 SqFt
Key Details
Property Type Single Family Home
Sub Type Single Family Residence
Listing Status Active
Purchase Type For Sale
Square Footage 2,729 sqft
Price per Sqft $207
Subdivision Park At Blackhawk Sec 01
MLS Listing ID 7826686
Bedrooms 5
Full Baths 2
Half Baths 1
HOA Fees $30/mo
HOA Y/N Yes
Year Built 2003
Annual Tax Amount $11,020
Tax Year 2025
Lot Size 5,998 Sqft
Acres 0.1377
Property Sub-Type Single Family Residence
Source actris
Property Description
Upstairs, the primary suite feels like a retreat with a spa-inspired bath offering dual vanities, a soaking tub, walk-in shower, and an oversized closet. Three secondary bedrooms plus a flexible bonus space provide room for a home office, guest suite, or playroom. Thoughtful updates include a brand-new roof, new HVAC system, modern hardware, updated fixtures, and refreshed landscaping for true turnkey ease.
Located on a quiet interior street backing to green space, this home enjoys all the amenities of Park at Blackhawk—multiple pools, playgrounds, trails, and access to nearby Blackhawk Golf Club. Zoned to highly rated Pflugerville ISD schools and just minutes from H-E-B, Costco, Lake Pflugerville, and Stone Hill Town Center, this property delivers the perfect balance of modern comfort, neighborhood charm, and everyday convenience.
Location
State TX
County Travis
Interior
Interior Features Ceiling-High, Multiple Living Areas, Walk-In Closet(s)
Heating Central
Cooling Central Air
Flooring Carpet, Laminate, Tile, Vinyl
Fireplaces Number 1
Fireplaces Type Living Room
Fireplace No
Appliance Built-In Oven(s), Dishwasher, Disposal, Microwave, Refrigerator
Exterior
Exterior Feature Private Yard
Garage Spaces 2.0
Fence Fenced, Gate, Wood
Pool None
Community Features BBQ Pit/Grill, Business Center, Car Share Available, Clubhouse, Cluster Mailbox, Common Grounds, Conference/Meeting Room, Curbs, Dog Park, Fitness Center, High Speed Internet, Lake, Park, Pet Amenities, Picnic Area, Planned Social Activities, Playground, Pool, Putting Green, Sidewalks, Sport Court(s)/Facility, Street Lights, Suburban, Trail(s)
Utilities Available Electricity Available, Natural Gas Available
Waterfront Description None
View Park/Greenbelt
Roof Type Composition
Porch Front Porch, Patio, Porch
Total Parking Spaces 4
Private Pool No
Building
Lot Description Greenbelt, Trees-Medium (20 Ft - 40 Ft)
Faces West
Foundation Slab
Sewer Public Sewer
Water Public
Level or Stories Two
Structure Type Masonry – Partial
New Construction No
Schools
Elementary Schools Rowe Lane
Middle Schools Park Crest
High Schools Hendrickson
School District Pflugerville Isd
Others
HOA Fee Include Common Area Maintenance
Special Listing Condition Standard

Find out why customers are choosing LPT Realty to meet their real estate needs







