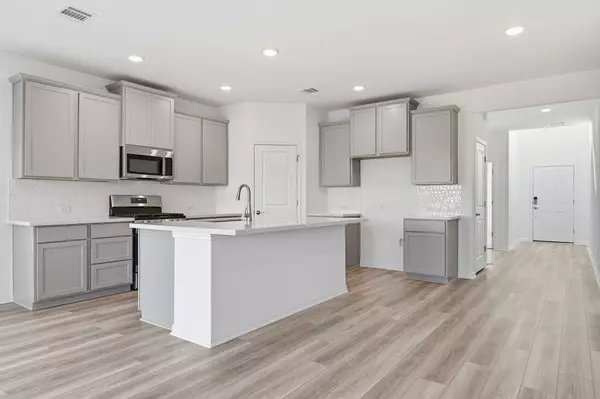
4 Beds
3 Baths
2,351 SqFt
4 Beds
3 Baths
2,351 SqFt
Key Details
Property Type Single Family Home
Sub Type Single Family Residence
Listing Status Active
Purchase Type For Sale
Square Footage 2,351 sqft
Price per Sqft $177
Subdivision Emory Crossing
MLS Listing ID 6921549
Bedrooms 4
Full Baths 3
HOA Fees $195/qua
HOA Y/N Yes
Year Built 2025
Tax Year 2024
Lot Size 0.260 Acres
Acres 0.26
Lot Dimensions 50x181
Property Sub-Type Single Family Residence
Source actris
Property Description
Location
State TX
County Williamson
Rooms
Main Level Bedrooms 2
Interior
Interior Features Ceiling Fan(s), Ceiling-High, Kitchen Island, Open Floorplan, Primary Bedroom on Main, Recessed Lighting, Walk-In Closet(s)
Heating Natural Gas
Cooling Central Air
Flooring Carpet, Tile, Vinyl
Fireplaces Type None
Fireplace No
Appliance Gas Range, Gas Oven, Stainless Steel Appliance(s), Vented Exhaust Fan, Tankless Water Heater
Exterior
Exterior Feature Gutters Full
Garage Spaces 2.0
Fence Fenced, Wood
Pool None
Community Features Clubhouse, Cluster Mailbox, Common Grounds, Conference/Meeting Room, Curbs, Electronic Payments, Playground, Pool, Sidewalks, Street Lights, Trash Pickup - Door to Door, Underground Utilities, Trail(s)
Utilities Available Cable Available, Electricity Connected, High Speed Internet, Natural Gas Available, Phone Connected, Sewer Connected, Underground Utilities, Water Connected
Waterfront Description None
View Neighborhood
Roof Type Composition
Porch Covered, Patio
Total Parking Spaces 2
Private Pool No
Building
Lot Description Sprinkler - Automatic
Faces Southwest
Foundation Slab
Sewer Public Sewer
Water Public
Level or Stories Two
Structure Type Brick,HardiPlank Type
New Construction Yes
Schools
Elementary Schools Lee Martinez
Middle Schools Hutto
High Schools Hutto
School District Hutto Isd
Others
HOA Fee Include Common Area Maintenance
Special Listing Condition Standard

Find out why customers are choosing LPT Realty to meet their real estate needs







