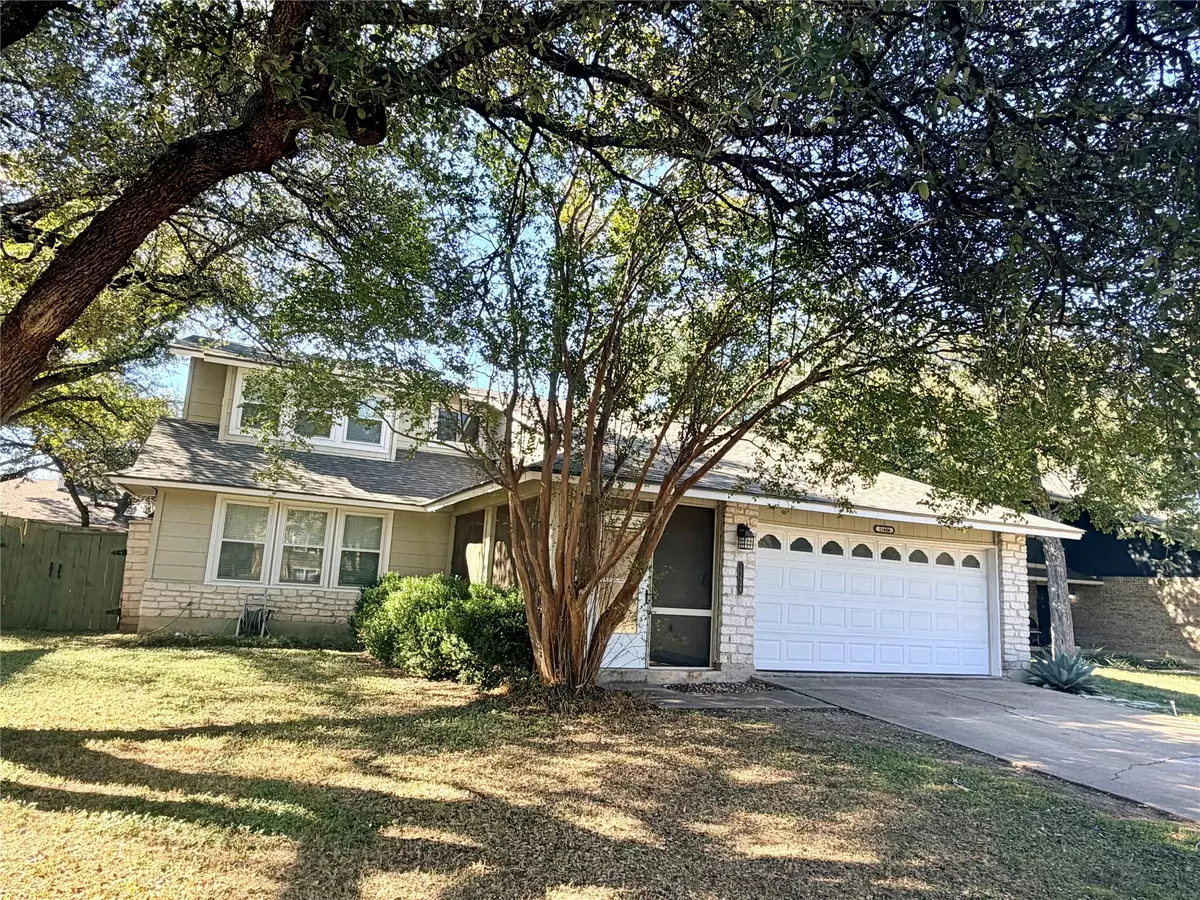
4 Beds
3.5 Baths
2,205 SqFt
4 Beds
3.5 Baths
2,205 SqFt
Key Details
Property Type Single Family Home
Sub Type Single Family Residence
Listing Status Active
Purchase Type For Rent
Square Footage 2,205 sqft
Subdivision Village 20 At Anderson Mill Ph 02
MLS Listing ID 2691218
Bedrooms 4
Full Baths 3
Half Baths 1
HOA Y/N No
Year Built 1983
Lot Size 7,405 Sqft
Acres 0.17
Property Sub-Type Single Family Residence
Source actris
Property Description
Relax in the expansive living room, complete with a warm fireplace, or retreat upstairs to find two more bedrooms, including the primary suite with a grand bathroom and dual closets. The second bedroom upstairs has a full bathroom as well! Vinyl plank flooring throughout the downstairs adds a modern touch and easy maintenance.
Outside, the backyard invites entertainment with a cozy fire pit, shed for additional storage, and a beautiful patio, covered for year-round enjoyment. Nestled in a friendly neighborhood, this home is close to schools, parks, and offers an easy commute to major employers. With a 4-car parking capacity and zoned to the esteemed Westwood High School, it's move-in ready and waiting to create new memories. Applicant or agents MUST VIEW the property prior to applying, no smokers allowed**Information provided is deemed reliable but is not guaranteed and should be independently verified ** Vouchers not accepted
Location
State TX
County Williamson
Rooms
Main Level Bedrooms 2
Interior
Interior Features Interior Steps, Primary Bedroom on Main
Heating Central, Natural Gas
Cooling Central Air
Flooring Carpet, Tile, Vinyl
Fireplaces Number 1
Fireplaces Type Family Room
Fireplace No
Appliance Dishwasher, Disposal
Exterior
Exterior Feature None
Garage Spaces 2.0
Fence Fenced, Wood
Pool None
Community Features None
Utilities Available Electricity Available
Waterfront Description None
Porch None
Total Parking Spaces 2
Private Pool No
Building
Lot Description None
Faces North
Foundation Slab
Sewer Public Sewer
Water Public
Level or Stories Two
Structure Type Other
New Construction No
Schools
Elementary Schools Purple Sage
Middle Schools Noel Grisham
High Schools Westwood
School District Round Rock Isd
Others
Pets Allowed Cats OK, Dogs OK, Small (< 20 lbs), Medium (< 35 lbs)
Num of Pet 2
Pets Allowed Cats OK, Dogs OK, Small (< 20 lbs), Medium (< 35 lbs)

Find out why customers are choosing LPT Realty to meet their real estate needs







