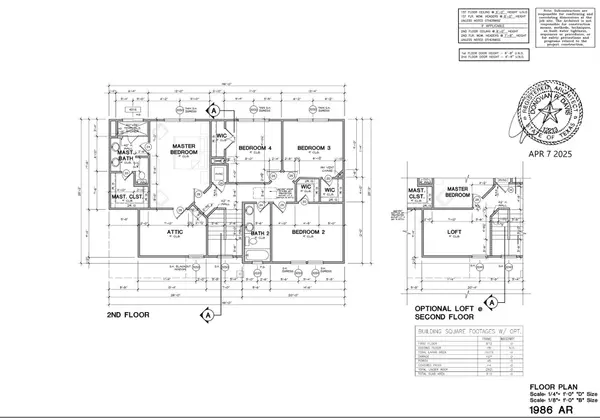
4 Beds
3 Baths
2,023 SqFt
4 Beds
3 Baths
2,023 SqFt
Key Details
Property Type Single Family Home
Sub Type Single Family Residence
Listing Status Active
Purchase Type For Sale
Square Footage 2,023 sqft
Price per Sqft $180
Subdivision Highland Oaks
MLS Listing ID 9155971
Bedrooms 4
Full Baths 3
HOA Fees $120/ann
HOA Y/N Yes
Year Built 2025
Tax Year 2025
Lot Size 6,054 Sqft
Acres 0.139
Property Sub-Type Single Family Residence
Source actris
Property Description
Welcome home to this spacious and stylish new construction, thoughtfully designed with today's families in mind. Featuring 4 bedrooms, 3.5 baths, and a versatile loft, this home offers plenty of space for everyone to spread out, connect, and create lasting memories. Step inside to an open, light-filled floor plan where the kitchen truly shines — boasting generous counter space, modern appliances, and beautiful finishes that make family meals and entertaining effortless.
Upstairs, you'll find the primary suite, your own peaceful retreat with a spa-like bath and roomy walk-in closet. The loft area adds even more flexibility—perfect for a playroom, media space, or home office. Comfortable secondary bedrooms provide privacy and comfort for family or guests. Outside, enjoy a friendly neighborhood atmosphere, perfect for bike rides, evening walks, and backyard barbecues. Conveniently located near schools, parks, and local conveniences, this home brings together comfort, quality, and community. Move right in and start your next chapter in a home built for living, loving, and growing together. Schedule your tour today — this one won't last long!
Location
State TX
County Burnet
Interior
Interior Features Ceiling Fan(s), Quartz Counters, Double Vanity, Pantry, Recessed Lighting, Walk-In Closet(s)
Heating Central
Cooling Central Air
Flooring Carpet, Tile, Vinyl
Fireplace No
Appliance Dishwasher, Disposal, Microwave, Free-Standing Range
Exterior
Exterior Feature None
Garage Spaces 2.0
Fence Back Yard
Pool None
Community Features None
Utilities Available Electricity Connected, Sewer Connected, Water Connected
Waterfront Description None
View Neighborhood
Roof Type Composition,Shingle
Porch Porch
Total Parking Spaces 4
Private Pool No
Building
Lot Description Cul-De-Sac
Faces North
Foundation Slab
Sewer Public Sewer
Water Public
Level or Stories Two
Structure Type HardiPlank Type,Stone
New Construction Yes
Schools
Elementary Schools Burnet
Middle Schools Burnet (Burnet Isd)
High Schools Burnet
School District Burnetconsisd
Others
HOA Fee Include Common Area Maintenance
Special Listing Condition Standard

Find out why customers are choosing LPT Realty to meet their real estate needs




