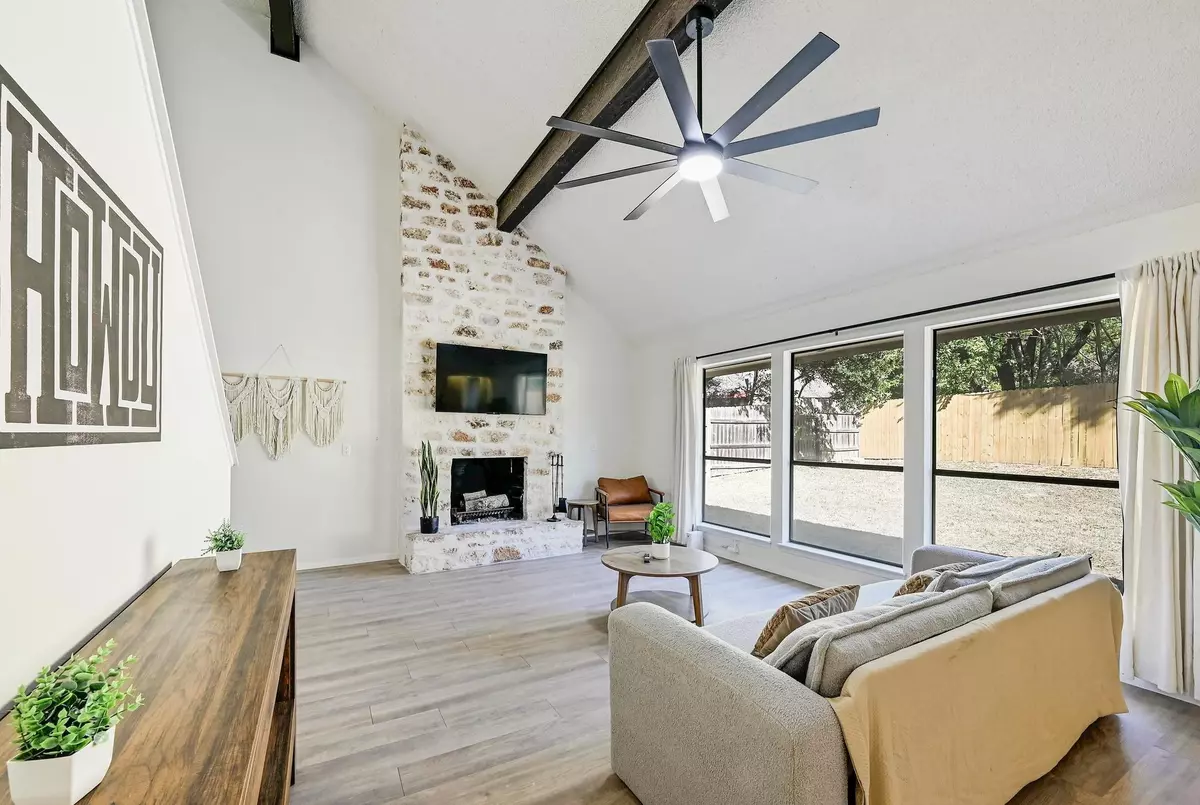
3 Beds
2.5 Baths
1,716 SqFt
3 Beds
2.5 Baths
1,716 SqFt
Key Details
Property Type Single Family Home
Sub Type Single Family Residence
Listing Status Active
Purchase Type For Sale
Square Footage 1,716 sqft
Price per Sqft $308
Subdivision Beaconridge 04-A
MLS Listing ID 7694340
Bedrooms 3
Full Baths 2
Half Baths 1
HOA Y/N No
Year Built 1978
Annual Tax Amount $7,519
Tax Year 2025
Lot Size 7,840 Sqft
Acres 0.18
Lot Dimensions 76 x 104
Property Sub-Type Single Family Residence
Source actris
Property Description
Step inside to discover a bright and airy open-concept floor plan, highlighted by dramatic vaulted ceilings in the living room. The seamless flow leads to a truly functional kitchen, featuring brand-new Samsung stainless steel appliances—including a fantastic gas range perfect for any cooking enthusiast—semi-custom cabinetry, and sleek quartz countertops.
The inviting, downstairs primary suite lends enough flex space for a cozy reading sofa, exercise equipment or office space. Unwind in the primary bathroom designed with a spa feel, complete with a dual vanity and an oversized frameless glass shower. "His and hers" closets provide ample storage.
Upstairs, two spacious secondary bedrooms are connected by a convenient Jack and Jill bathroom.
The home has new, low-maintenance wood-look vinyl flooring in the main areas and plush new carpet in the bedrooms. New lighting fixtures and hardware throughout add a modern, cohesive feel. A large laundry room/mud room adds practical convenience.
Located in a vibrant South Austin neighborhood, you are just over 6 miles from the energy of downtown Austin and 10 miles from the airport, offering an easy commute to all the city has to offer. This move-in-ready home is the perfect home for modern living!
Location
State TX
County Travis
Rooms
Main Level Bedrooms 1
Interior
Interior Features Bar, Bookcases, Breakfast Bar, Ceiling Fan(s), Beamed Ceilings, Cathedral Ceiling(s), Ceiling-High, Vaulted Ceiling(s), Chandelier, Laminate Counters, High Speed Internet, Interior Steps, Open Floorplan, Primary Bedroom on Main, Wet Bar, Wired for Data
Heating Central, Exhaust Fan, Fireplace(s), Hot Water, Natural Gas
Cooling Ceiling Fan(s), Central Air, Electric
Flooring Carpet, Tile, Vinyl
Fireplaces Number 1
Fireplaces Type Gas, Great Room, Living Room, Raised Hearth, Stone, Wood Burning
Fireplace No
Appliance Dishwasher, Disposal, Exhaust Fan, Microwave, Free-Standing Gas Oven, Free-Standing Gas Range, RNGHD, Refrigerator, Water Heater
Exterior
Exterior Feature No Exterior Steps, Private Entrance, Private Yard
Garage Spaces 2.0
Fence Back Yard, Fenced, Wood
Pool None
Community Features None
Utilities Available Electricity Connected, High Speed Internet, Natural Gas Connected, Sewer Connected, Water Connected
Waterfront Description None
View Neighborhood, Trees/Woods
Roof Type Asphalt
Porch Front Porch, Patio
Total Parking Spaces 4
Private Pool No
Building
Lot Description Back Yard, City Lot, Corner Lot, Curbs, Front Yard, Interior Lot, Native Plants
Faces West
Foundation Slab
Sewer Private Sewer
Water Public
Level or Stories Two
Structure Type Masonry – Partial,Vertical Siding
New Construction No
Schools
Elementary Schools Williams
Middle Schools Bedichek
High Schools Crockett
School District Austin Isd
Others
Special Listing Condition Standard
Virtual Tour https://7107teaberrydrive7101teaberrydriveaustintx78745.mls.tours

Find out why customers are choosing LPT Realty to meet their real estate needs







