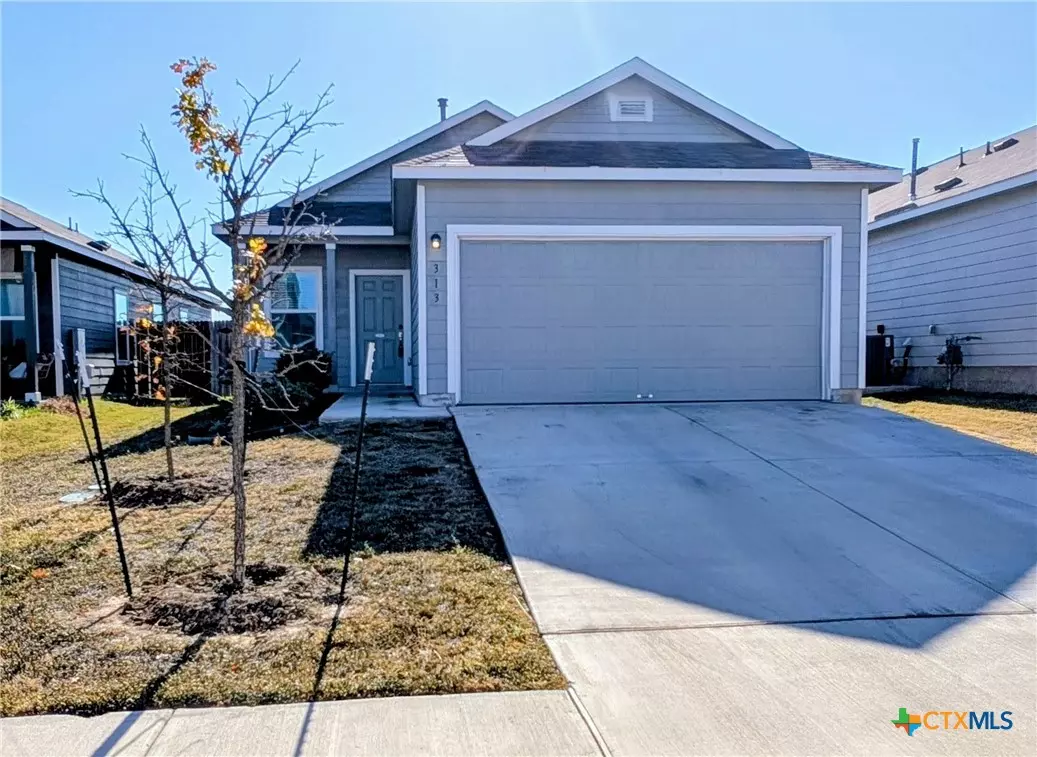
3 Beds
2 Baths
1,276 SqFt
3 Beds
2 Baths
1,276 SqFt
Key Details
Property Type Single Family Home
Sub Type Single Family Residence
Listing Status Active
Purchase Type For Rent
Square Footage 1,276 sqft
Subdivision Sunset Oaks Sec 4 Ph 1B
MLS Listing ID 597751
Style Traditional
Bedrooms 3
Full Baths 2
HOA Y/N No
Year Built 2022
Lot Size 4,360 Sqft
Acres 0.1001
Property Sub-Type Single Family Residence
Property Description
Location
State TX
County Hays
Interior
Interior Features Ceiling Fan(s), Open Floorplan, Walk-In Closet(s), Breakfast Area, Kitchen/Family Room Combo, Kitchen/Dining Combo, Pantry, Solid Surface Counters
Heating Central
Cooling Central Air
Flooring Vinyl, Wood
Fireplaces Type None
Fireplace No
Appliance Dryer, Dishwasher, Disposal, Microwave, Propane Water Heater, Refrigerator, Washer, Some Gas Appliances, Range
Laundry Inside, Laundry Closet, In Kitchen
Exterior
Exterior Feature Porch
Garage Spaces 2.0
Garage Description 2.0
Fence Back Yard
Pool None
Community Features Playground, Curbs, Sidewalks
View Y/N No
View None
Roof Type Composition,Shingle
Porch Covered, Porch
Building
Story 1
Entry Level One
Foundation Slab
Sewer Public Sewer
Architectural Style Traditional
Level or Stories One
Schools
Elementary Schools Hemphill Elementary
Middle Schools Simon Middle School
High Schools Lehman High School
School District Hays Cisd
Others
Tax ID R183779
Pets Allowed Breed Restrictions, Number Limit, Size Limit, Yes


Find out why customers are choosing LPT Realty to meet their real estate needs







