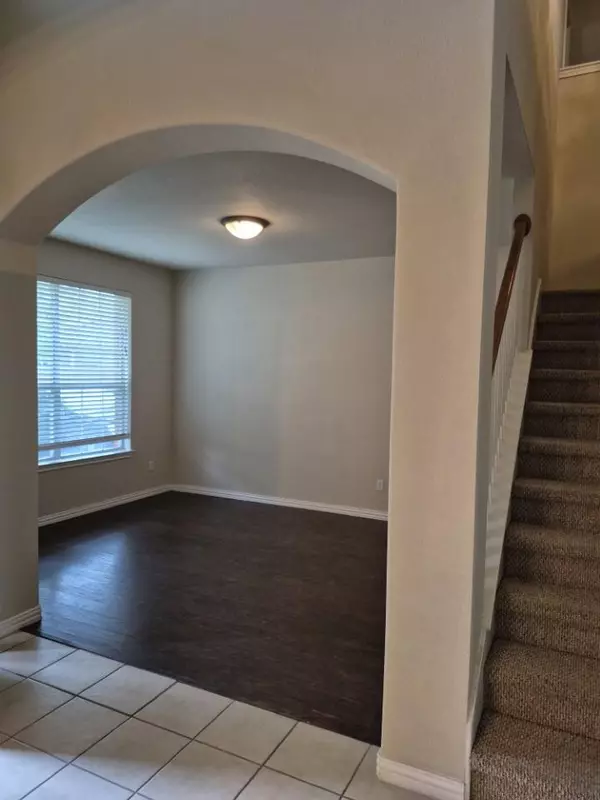
6 Beds
4.5 Baths
3,726 SqFt
6 Beds
4.5 Baths
3,726 SqFt
Key Details
Property Type Single Family Home
Sub Type Single Family Residence
Listing Status Active
Purchase Type For Rent
Square Footage 3,726 sqft
Subdivision Highland Park North Ph B Sec 02
MLS Listing ID 8175304
Bedrooms 6
Full Baths 4
Half Baths 1
HOA Y/N No
Year Built 2005
Lot Size 9,844 Sqft
Acres 0.226
Property Sub-Type Single Family Residence
Source actris
Property Description
Location
State TX
County Travis
Rooms
Main Level Bedrooms 1
Interior
Interior Features Two Primary Suties, Breakfast Bar, Ceiling Fan(s), Ceiling-High, Tray Ceiling(s), Chandelier, Double Vanity, Entrance Foyer, In-Law Floorplan, Interior Steps, Multiple Dining Areas, Multiple Living Areas, Open Floorplan, Pantry, Primary Bedroom on Main, Soaking Tub, Walk-In Closet(s)
Heating Central, Natural Gas
Cooling Central Air
Flooring Carpet, Laminate, Tile
Fireplaces Number 1
Fireplaces Type Family Room
Fireplace No
Appliance Built-In Gas Oven, Built-In Gas Range, Dishwasher, Disposal, Microwave, Refrigerator, Water Heater
Exterior
Exterior Feature None
Garage Spaces 2.0
Fence Fenced, Privacy, Wood
Pool None
Community Features Curbs, Park, Playground, Pool
Utilities Available Electricity Available, Natural Gas Available, Phone Available, Sewer Connected, Water Connected
Waterfront Description None
View None
Roof Type Composition
Porch Covered, Patio
Total Parking Spaces 4
Private Pool No
Building
Lot Description Irregular Lot, Level, Sprinkler - Automatic, Trees-Small (Under 20 Ft)
Faces South
Foundation Slab
Sewer See Remarks
Water Public
Level or Stories Two
Structure Type Brick,HardiPlank Type
New Construction No
Schools
Elementary Schools Highland Park (Pflugerville Isd)
Middle Schools Park Crest
High Schools Hendrickson
School District Pflugerville Isd
Others
Pets Allowed Dogs OK, Small (< 20 lbs), Breed Restrictions
Num of Pet 2
Pets Allowed Dogs OK, Small (< 20 lbs), Breed Restrictions

Find out why customers are choosing LPT Realty to meet their real estate needs







