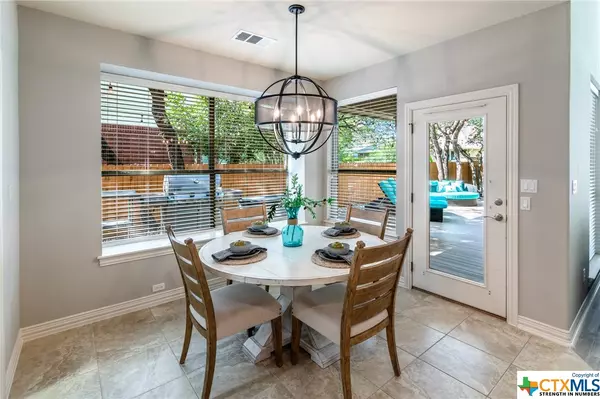$589,000
For more information regarding the value of a property, please contact us for a free consultation.
4 Beds
4 Baths
4,009 SqFt
SOLD DATE : 11/19/2020
Key Details
Property Type Single Family Home
Sub Type Single Family Residence
Listing Status Sold
Purchase Type For Sale
Square Footage 4,009 sqft
Price per Sqft $150
Subdivision Lake Forest 03 Village 02 Rev
MLS Listing ID 423441
Sold Date 11/19/20
Style Traditional
Bedrooms 4
Full Baths 4
Construction Status Resale
HOA Y/N Yes
Year Built 2007
Lot Size 8,977 Sqft
Acres 0.2061
Property Description
Postcard Perfect Executive Home nestled on Lushly Landscaped & Tree Shaded Lot in Lake Forest*3 Car Garage*5 Living (Flex Space/Office/Family Room/Media Room & Game Room)*2 Dining (Formal & Cafe)*4 Bedrooms & 4 Baths*Elegant Formal Dining*Office*Flex Space w/adjoining Full Bath*Spacious Family Room w/Cozy Fireplace*Immaculate Center Island Kitchen has Granite Countertops/Gas Cooktop/Built-In Ovens & Microwave/Breakfast Bar*Game Room plus Media Room*Huge Master Bedroom Down w/Tray Ceiling* Spa-Like Master Bath*Double Vanities/Jetted Tub/Separate Shower/Big Walk-In Closet*3 Large Secondary Bedrooms & 2 Full Baths*Shady Back Yard *Covered Patio*Spa with Decking Surround*Elementary School in Community*Abundance of Amenities including Pool/Park/Walking Trails*Minutes to Major Shopping/Employers & Roadways*Acclaimed Round Rock ISD
Location
State TX
County Williamson
Rooms
Ensuite Laundry Washer Hookup, Electric Dryer Hookup, Gas Dryer Hookup, Main Level
Interior
Interior Features Ceiling Fan(s), Chandelier, Dining Area, Separate/Formal Dining Room, Double Vanity, Game Room, High Ceilings, Jetted Tub, Master Downstairs, Multiple Living Areas, MultipleDining Areas, Main Level Master, Open Floorplan, Separate Shower, Walk-In Closet(s), Window Treatments, Breakfast Bar, Breakfast Area, Eat-in Kitchen, Granite Counters, Kitchen Island
Laundry Location Washer Hookup,Electric Dryer Hookup,Gas Dryer Hookup,Main Level
Heating Central
Cooling Central Air, Attic Fan
Flooring Carpet, Tile, Wood
Fireplaces Number 1
Fireplaces Type Family Room
Fireplace Yes
Appliance Dishwasher, Gas Cooktop, Disposal, Gas Water Heater, Microwave, Some Gas Appliances, Built-In Oven, Cooktop
Laundry Washer Hookup, Electric Dryer Hookup, Gas Dryer Hookup, Main Level
Exterior
Exterior Feature Covered Patio, Deck, Porch, Patio
Garage Spaces 3.0
Garage Description 3.0
Fence Privacy
Pool Community, In Ground, None
Community Features Clubhouse, Playground, Park, Sport Court(s), Trails/Paths, Community Pool
Waterfront No
View Y/N No
Water Access Desc Public
View None
Roof Type Composition,Shingle
Porch Covered, Deck, Patio, Porch
Building
Story 2
Entry Level Two
Foundation Slab
Sewer Public Sewer
Water Public
Architectural Style Traditional
Level or Stories Two
Construction Status Resale
Schools
School District Round Rock Isd
Others
Tax ID R454634
Acceptable Financing Cash, Conventional, VA Loan
Listing Terms Cash, Conventional, VA Loan
Financing Conventional
Read Less Info
Want to know what your home might be worth? Contact us for a FREE valuation!

Our team is ready to help you sell your home for the highest possible price ASAP

Bought with Gregory Hodge • RE/Max Capital City

Find out why customers are choosing LPT Realty to meet their real estate needs







