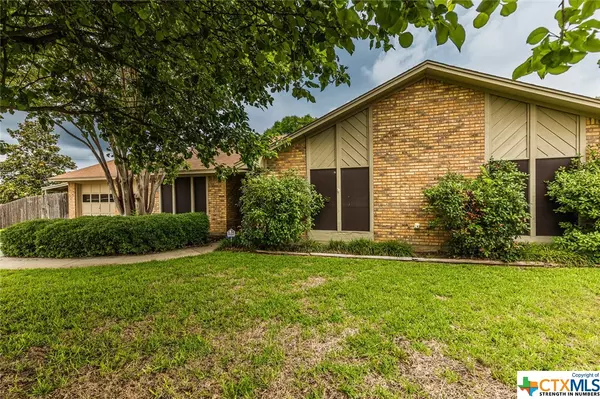$285,000
For more information regarding the value of a property, please contact us for a free consultation.
3 Beds
3 Baths
2,322 SqFt
SOLD DATE : 06/30/2023
Key Details
Property Type Single Family Home
Sub Type Single Family Residence
Listing Status Sold
Purchase Type For Sale
Square Footage 2,322 sqft
Price per Sqft $122
Subdivision Country Trails Add 2Nd Ph
MLS Listing ID 507485
Sold Date 06/30/23
Style Traditional
Bedrooms 3
Full Baths 2
Half Baths 1
Construction Status Resale
HOA Y/N No
Year Built 1984
Lot Size 0.363 Acres
Acres 0.3633
Property Description
CUL-DE-SAC LIVING IN AN ESTABLISHED NEIGHBORHOOD IN HARKER HEIGHTS!! This 3 bedroom, 2.5 bath home is ready and waiting for new owners to update and enjoy with its large cabinet filled kitchen, 2 dining areas, spacious family room anchored by a wood burning fireplace, & a fun flex room addition with exposed brick, trayed ceiling, & plenty of windows offering backyard views! The 2 secondary bedrooms are spacious with one outfitted with a wall of built-in bookshelves, work space, and lower cabinet storage. These two bedrooms have access to a double vanity bath with knee space and shower/tub combo. The master bedroom, with flex room access and backyard views, opens into a double vanity bath with knee space, separate shower, and the most amazingly shaped soaking tub! The covered back patio looks out over a back yard offering plenty of space for outdoor hobbies & fun and is complete with a good sized storage shed & covered parking for boat or RV.
Location
State TX
County Bell
Interior
Interior Features Bookcases, Ceiling Fan(s), Crown Molding, Dining Area, Separate/Formal Dining Room, Double Vanity, Entrance Foyer, Eat-in Kitchen, Garden Tub/Roman Tub, Multiple Living Areas, MultipleDining Areas, Pull Down Attic Stairs, Separate Shower, Tub Shower, Walk-In Closet(s), Window Treatments, Breakfast Area, Kitchen/Dining Combo, Pantry
Heating Central, Electric
Cooling Central Air, Electric, 1 Unit
Flooring Carpet, Tile
Fireplaces Number 1
Fireplaces Type Wood Burning
Fireplace Yes
Appliance Dishwasher, Some Electric Appliances, Built-In Oven, Cooktop
Laundry Washer Hookup, Electric Dryer Hookup, Laundry Room
Exterior
Exterior Feature Covered Patio, Porch
Garage Attached, Garage
Garage Spaces 2.0
Garage Description 2.0
Fence Back Yard, Privacy, Wood
Pool None
Community Features None, Curbs
View Y/N No
Water Access Desc Public
View None
Roof Type Composition,Shingle
Porch Covered, Patio, Porch
Building
Story 1
Entry Level One
Foundation Slab
Sewer Public Sewer
Water Public
Architectural Style Traditional
Level or Stories One
Construction Status Resale
Schools
School District Killeen Isd
Others
Tax ID 18004
Acceptable Financing Cash, Conventional, FHA, VA Loan
Listing Terms Cash, Conventional, FHA, VA Loan
Financing Conventional
Read Less Info
Want to know what your home might be worth? Contact us for a FREE valuation!

Our team is ready to help you sell your home for the highest possible price ASAP

Bought with Zina Rodenbeck • Zina & Co. Real Estate

Find out why customers are choosing LPT Realty to meet their real estate needs







