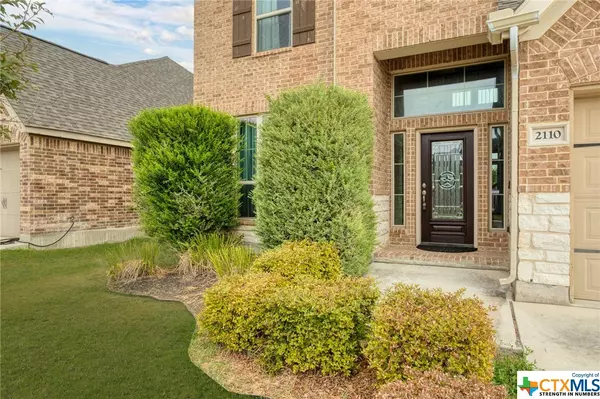$354,700
For more information regarding the value of a property, please contact us for a free consultation.
4 Beds
3 Baths
2,592 SqFt
SOLD DATE : 12/28/2023
Key Details
Property Type Single Family Home
Sub Type Single Family Residence
Listing Status Sold
Purchase Type For Sale
Square Footage 2,592 sqft
Price per Sqft $136
Subdivision Mill Creek Crossing #9
MLS Listing ID 521267
Sold Date 12/28/23
Style Traditional
Bedrooms 4
Full Baths 2
Half Baths 1
Construction Status Resale
HOA Fees $10
HOA Y/N Yes
Year Built 2016
Lot Size 6,011 Sqft
Acres 0.138
Property Description
***Seller is offering a $7,000 seller concession to buyers with an acceptable offer. *** OR 2.99% FHA Assumable Loan w/ this Exceptional 4 Bedroom Family Home in Great Location! Savor the inviting and refreshing atmosphere as you step into a two-story entry that opens up to a formal dining room. This is the perfect space to gather your loved ones for unforgettable dinner parties.
The morning area is a bright spot that will definitely become your favorite place to enjoy coffee to kick start your day. It opens up to a spacious family room that is enveloped by a wall of windows, allowing natural light to stream in and create a warm, airy atmosphere.
The master bath is a testament to a thoughtful layout crafted with a modern lifestyle in mind. Sink into the luxurious garden tub after a long day or enjoy a refreshing shower in the separate glass-enclosed shower area. The dual sinks and a considerable walk-in closet space make getting ready for the day a complete pleasure.
The second floor houses a versatile loft & secondary bedrooms, all designed with abundant closet space. This provides the utmost convenience for large families or when you simply need extra storage space.
Step out into your covered backyard patio, the perfect place to enjoy your weekends barbecuing or watching the children play on a sunny day.
Resting atop this fantastic construction is its prime location. Situated less than 10 minutes from New Braunfels, and only a 40-minute commute to San Antonio, or a 60 minutes trip to Austin, you're granted ample opportunities for work and play. Plus, the home is just 20 minutes away from the Randolph Air Force Base, a major plus point for military employees.
Don't miss out on this exceptional family home. It's more than just a house, it's a place to create lifelong memories!! 2 HVAC's, Water Softerner, Gutters.
Location
State TX
County Guadalupe
Rooms
Ensuite Laundry Washer Hookup, Electric Dryer Hookup, Inside, Laundry Room
Interior
Interior Features Breakfast Bar, Ceiling Fan(s), Dining Area, Separate/Formal Dining Room, Double Vanity, Granite Counters, Game Room, Garden Tub/Roman Tub, High Ceilings, Home Office, Primary Downstairs, Main Level Primary, Open Floorplan, Pull Down Attic Stairs, Split Bedrooms, Skylights, Separate Shower, Tub Shower, Walk-In Closet(s), Kitchen/Family Room Combo, Pantry
Laundry Location Washer Hookup,Electric Dryer Hookup,Inside,Laundry Room
Heating Central, Electric
Cooling Central Air, Electric, 1 Unit, 2 Units
Flooring Carpet, Ceramic Tile
Fireplaces Type None
Fireplace No
Appliance Dishwasher, Disposal, Some Electric Appliances, Microwave, Water Softener Owned
Laundry Washer Hookup, Electric Dryer Hookup, Inside, Laundry Room
Exterior
Exterior Feature Covered Patio
Garage Spaces 2.0
Garage Description 2.0
Fence Back Yard, Privacy
Pool None
Community Features Playground, Trails/Paths, Sidewalks
Utilities Available Electricity Available, High Speed Internet Available, Trash Collection Public
Waterfront No
View Y/N No
View None
Roof Type Composition,Shingle
Porch Covered, Patio
Building
Story 2
Entry Level Two
Foundation Slab
Sewer Public Sewer
Architectural Style Traditional
Level or Stories Two
Construction Status Resale
Schools
School District Navarro Isd
Others
HOA Name Mill Creek Crossing
Tax ID 157690
Acceptable Financing Cash, Conventional, FHA, VA Loan
Listing Terms Cash, Conventional, FHA, VA Loan
Financing FHA
Read Less Info
Want to know what your home might be worth? Contact us for a FREE valuation!

Our team is ready to help you sell your home for the highest possible price ASAP

Bought with Cynthia Irving • BHHS Penfed Realty

Find out why customers are choosing LPT Realty to meet their real estate needs







