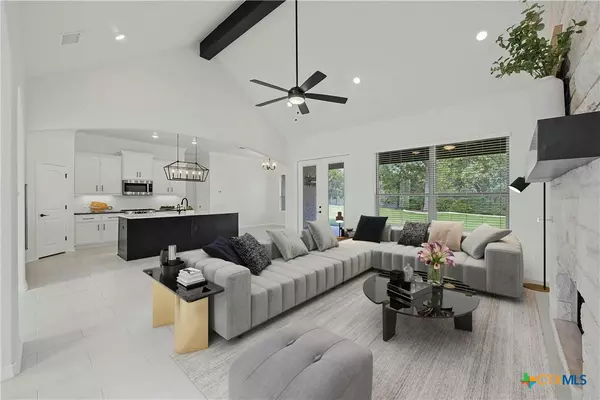$539,000
For more information regarding the value of a property, please contact us for a free consultation.
3 Beds
2 Baths
2,388 SqFt
SOLD DATE : 11/20/2024
Key Details
Property Type Single Family Home
Sub Type Single Family Residence
Listing Status Sold
Purchase Type For Sale
Square Footage 2,388 sqft
Price per Sqft $225
Subdivision High Crest Ph Iii
MLS Listing ID 555943
Sold Date 11/20/24
Style Traditional
Bedrooms 3
Full Baths 2
Construction Status Resale
HOA Y/N Yes
Year Built 2021
Lot Size 0.500 Acres
Acres 0.5
Property Description
Beautiful Custom Carothers Executive Home on a gorgeous half acre lot atop the hill in the exquisite High Crest subdivision. This lovely 3 bedroom/2 bathroom/3 car garage home is a modified Clinton plan with numerous upgrades! Built-in Sub-Zero Refrigerator/Freezer, Quartz countertops in kitchen, propane Bosch Oven/Stovetop, Bosch dishwasher, patio kitchen with gas stovetop, HOA Approved tool & garden shed, propane instant hot water heater, 50 Amp Receptacle for generator and Custom Durango wrought iron front doors just to name a few! The backyard is a tranquil place to indulge in outdoor living with a spacious yard that gives your imagination endless possibilities for creating the backyard oasis of your dreams. The charm and comfort of this unique property stands out in every space where attention to detail has been carefully considered and designed to perfection! Don't miss your opportunity to see this home.
Location
State TX
County Bell
Interior
Interior Features Cathedral Ceiling(s), Dining Area, Separate/Formal Dining Room, Double Vanity, Garden Tub/Roman Tub, Pull Down Attic Stairs, Split Bedrooms, Separate Shower, Walk-In Closet(s), Breakfast Bar, Breakfast Area, Kitchen Island, Kitchen/Family Room Combo, Pantry, Solid Surface Counters, Walk-In Pantry
Heating Central, Electric
Cooling Central Air, Electric
Flooring Tile, Carpet Free
Fireplaces Number 1
Fireplaces Type Gas Log, Living Room
Fireplace Yes
Appliance Water Softener Owned, Some Commercial Grade
Laundry Inside, Laundry Room
Exterior
Exterior Feature Covered Patio, Outdoor Kitchen, Storage, Propane Tank - Leased
Garage Spaces 3.0
Garage Description 3.0
Fence Back Yard, Full
Pool None
Community Features None
Utilities Available Propane
View Y/N No
Water Access Desc Community/Coop
View None
Roof Type Composition,Shingle
Porch Covered, Patio
Building
Story 1
Entry Level One
Foundation Slab
Sewer Aerobic Septic
Water Community/Coop
Architectural Style Traditional
Level or Stories One
Additional Building Storage
Construction Status Resale
Schools
School District Belton Isd
Others
Tax ID 489944
Acceptable Financing Cash, Conventional, FHA, VA Loan
Listing Terms Cash, Conventional, FHA, VA Loan
Financing VA
Read Less Info
Want to know what your home might be worth? Contact us for a FREE valuation!

Our team is ready to help you sell your home for the highest possible price ASAP

Bought with Ginger McEowen • Vista Real Estate-Belton
Find out why customers are choosing LPT Realty to meet their real estate needs







